Dartmouth - Plot Off Vicarage Hill
FOR SALE BY AUCTION - WEDNESDAY 20th SEPTEMBER. GUIDE PRICE £25,000 to £50,000 (plus fees).
This is a rare opportunity to acquire a South facing building plot with the benefit of detailed planning permission for a generously sized house and ample parking within close proximity and easy walking distance of the town centre in this highly sought-after town. The plot is a good size and extends to approximately 785 sqm (0.19 acres).
The approved plans are for a house designed over two floors with a gross internal floor area of approximately 223m2 (2,400 sqft). The main living accommodation is located on the upper floor to take advantage of the views over the town, with the bedrooms, utility and storage on the ground floor.
As with most sites in Dartmouth, the topography of the plot makes the ground works of the development challenging, however, ground and engineering advice has been sought throughout the planning process which has assisted in the overall design of the plot and house.
PLANNING
South Hams District Council granted detailed planning permission on land adjacent to 3 Vicarage Hill, Dartmouth (Ref.4673/21/FUL) for construction of a new 2-storey, 3 bedroom house with associated landscaping and open-sided car port on 25th March 2022. Copies of the plans, planning permission, reports and surveys are available from the agents.
 Aerial view of Plot
Aerial view of Plot Site Layout Plan
Site Layout Plan Location Plan
Location Plan Context Elevation Plan
Context Elevation Plan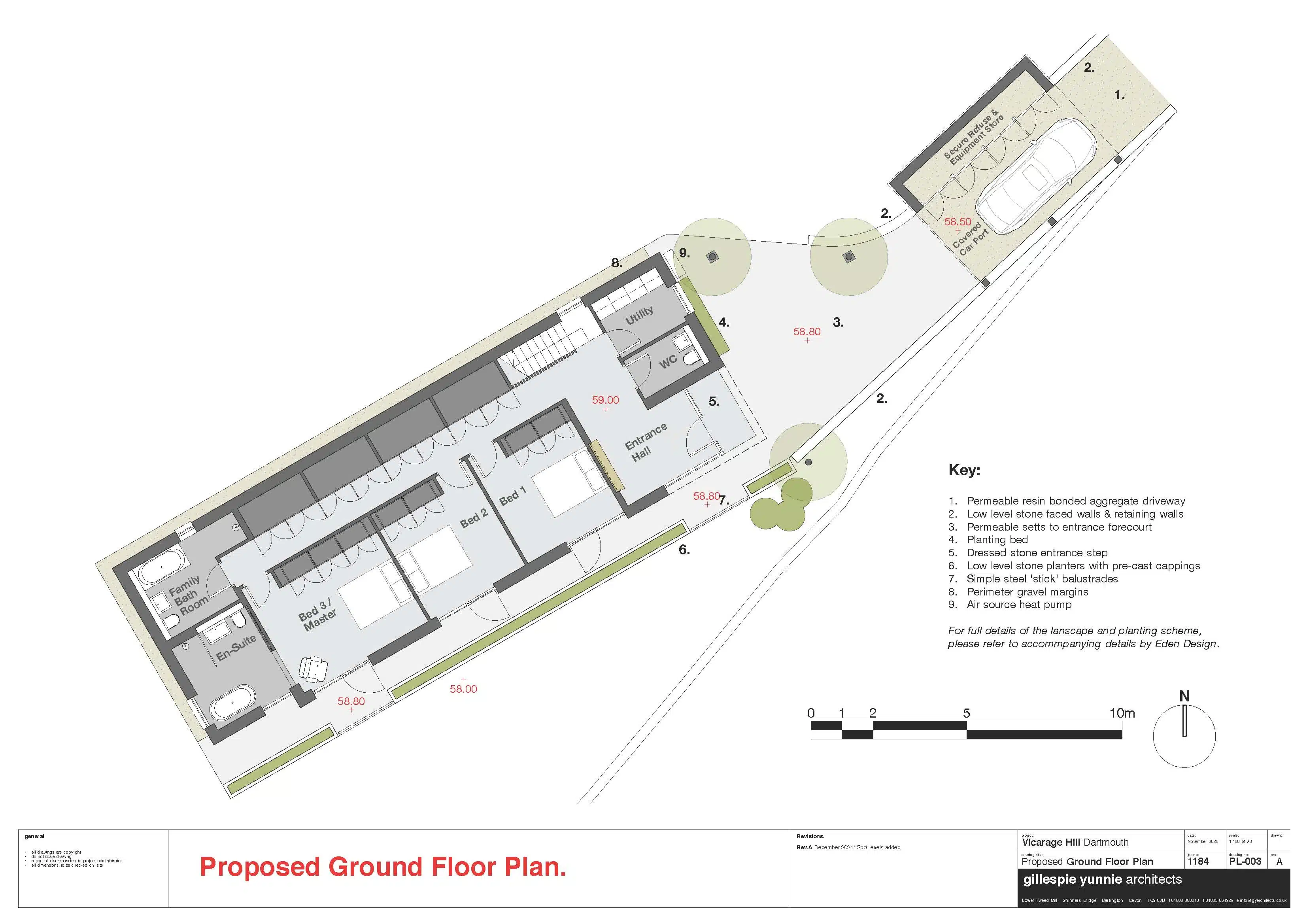 Ground Floor Plan
Ground Floor Plan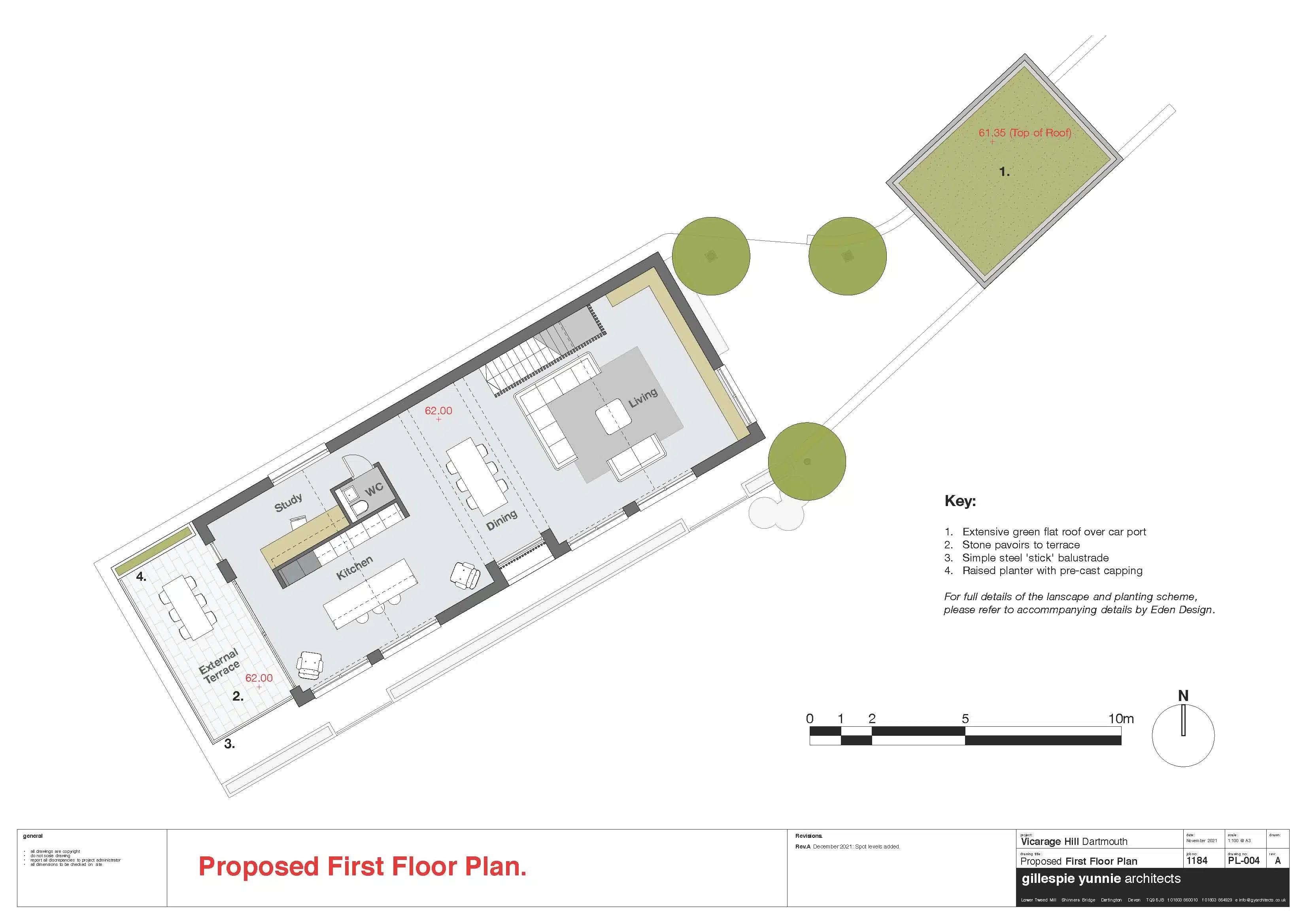 First Floor Plan
First Floor Plan 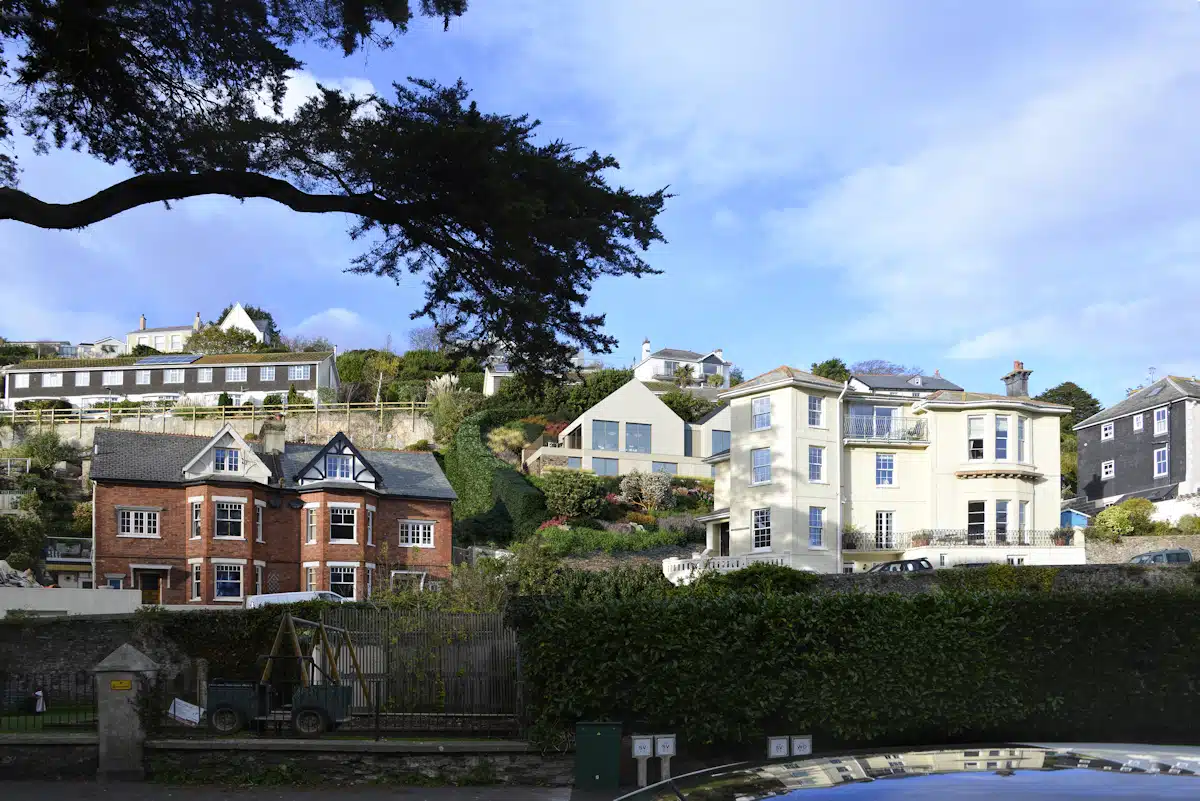 CGI
CGI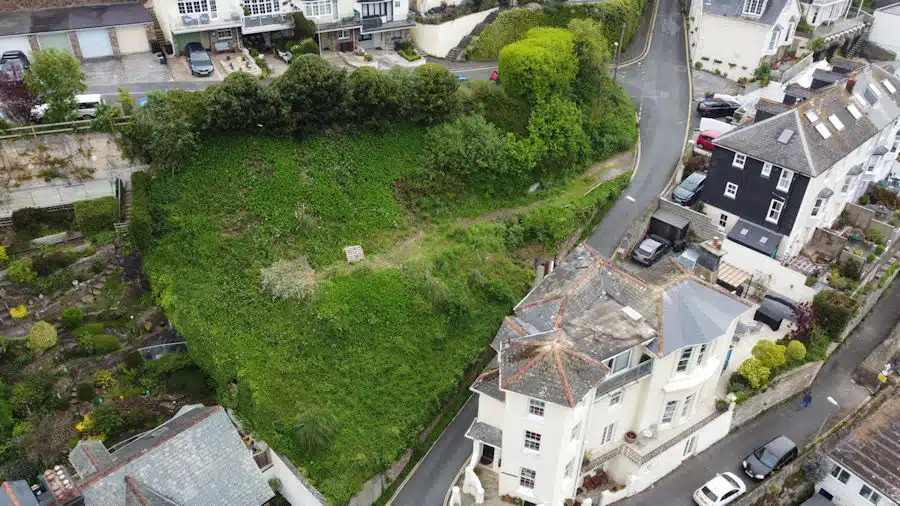 Aerial view looking north
Aerial view looking north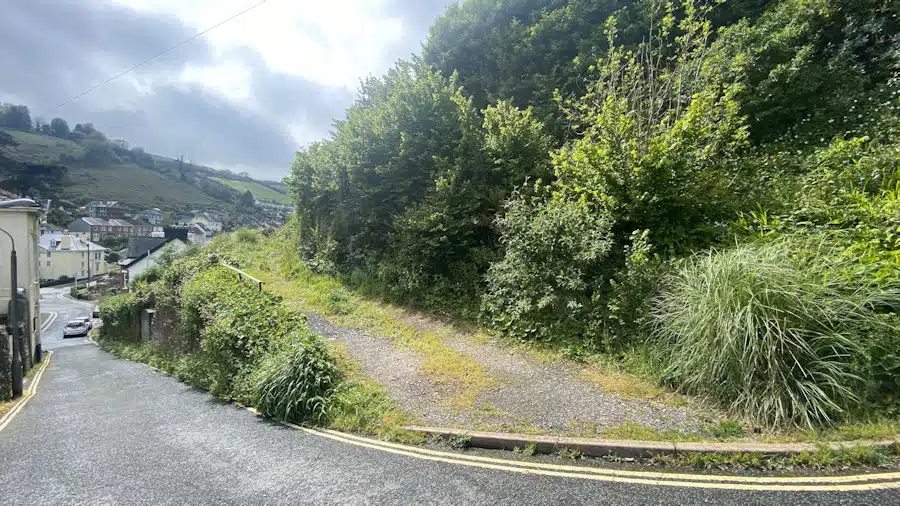 Plot Access
Plot AccessProperty reference
872Property details
| Price: | £25,000 |
| Status: | Sold |
| Location: | Dartmouth |
| Plots: | 1 |
| Surveyor: | Philip Taverner |
