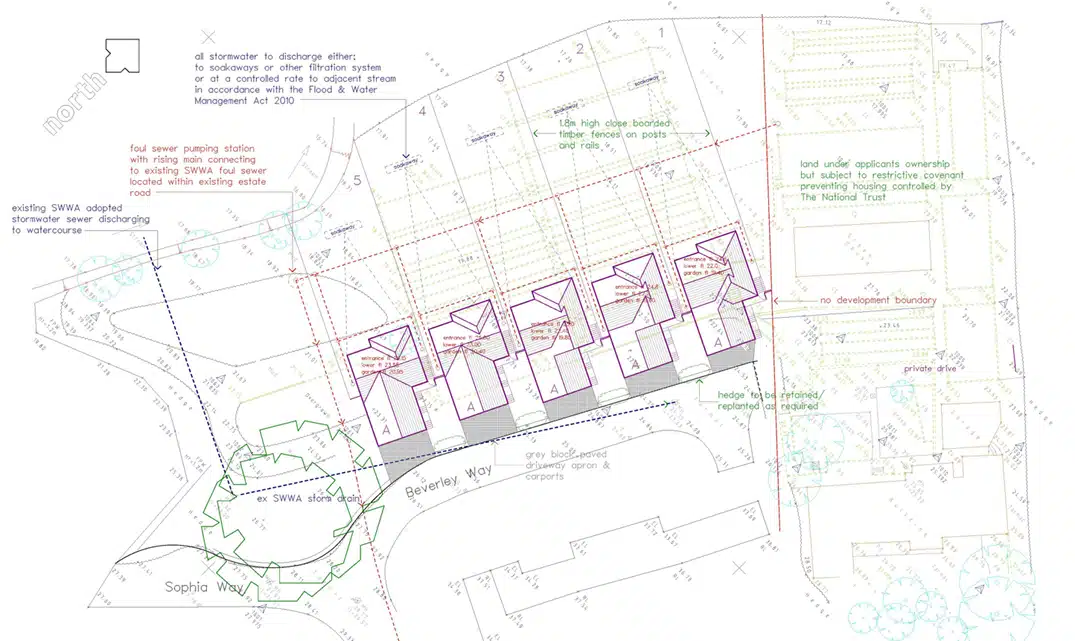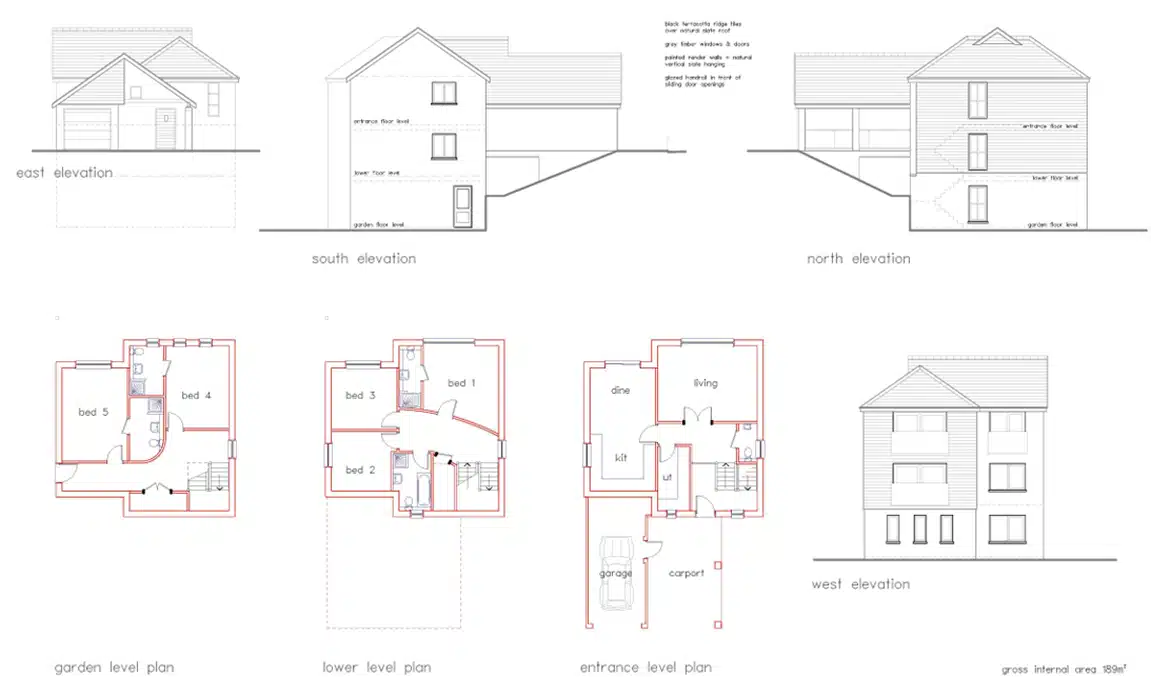Newton Abbot - Site For 5 Dwellings Off Beverley Way
This development site is located to the north of a quiet cul-de-sac, ‘Beverley Way’, which is set off Totnes Road on the south-western side of Newton Abbot, and benefits from detailed planning approval for the development of five new detached houses.
The total gross floor area of the new development is suggested to extend to c. 985sqm (GIA ranges from c. 174sqm (Plots 4&5) - 189sqm (Plots 1,2&3). Each of the new dwellings will be accessed off Beverley Way (an adopted highway) and have an entrance level comprising a garage and a carport, open plan kitchen/diner, living room, utility room and WC, with stairs leading to a lower ground floor with three bedrooms (master en-suite) plus bathroom. On the upper level, a further two bedrooms (both en-suite) are proposed. Each of the new dwellings will offer future owners a good sized rear garden facing to the north west towards National Trust owned land beyond.
 Aerial view of the site
Aerial view of the site Overhead view of the land - yellow areas available by negotiation
Overhead view of the land - yellow areas available by negotiation Overhead view of the land
Overhead view of the land Proposed site plan
Proposed site plan Typical elevations and floorplans
Typical elevations and floorplansProperty reference
1085Property details
| Price: | £175,000 |
| Status: | For Sale |
| Location: | Newton Abbot |
| Plots: | 5 |
| Surveyor: | Alexander Munday |
