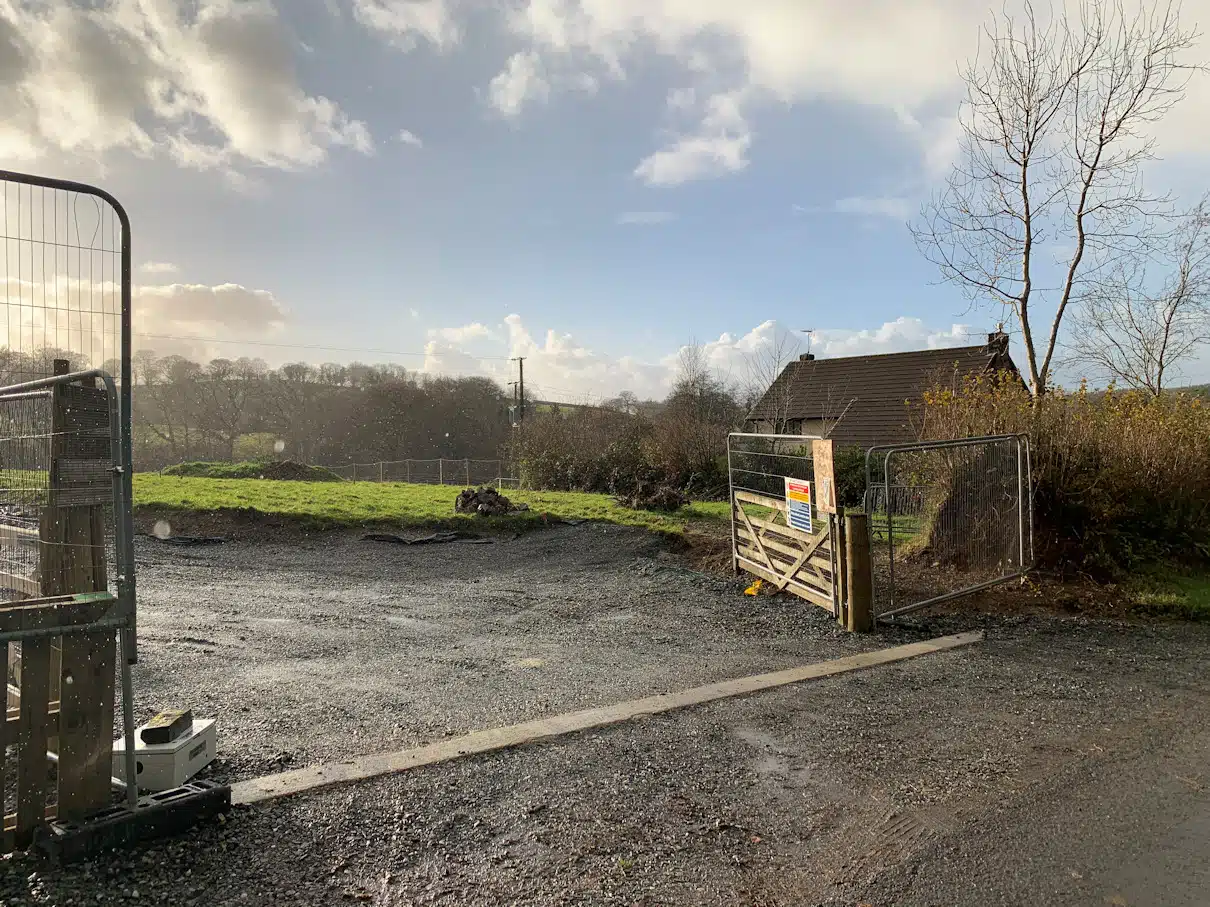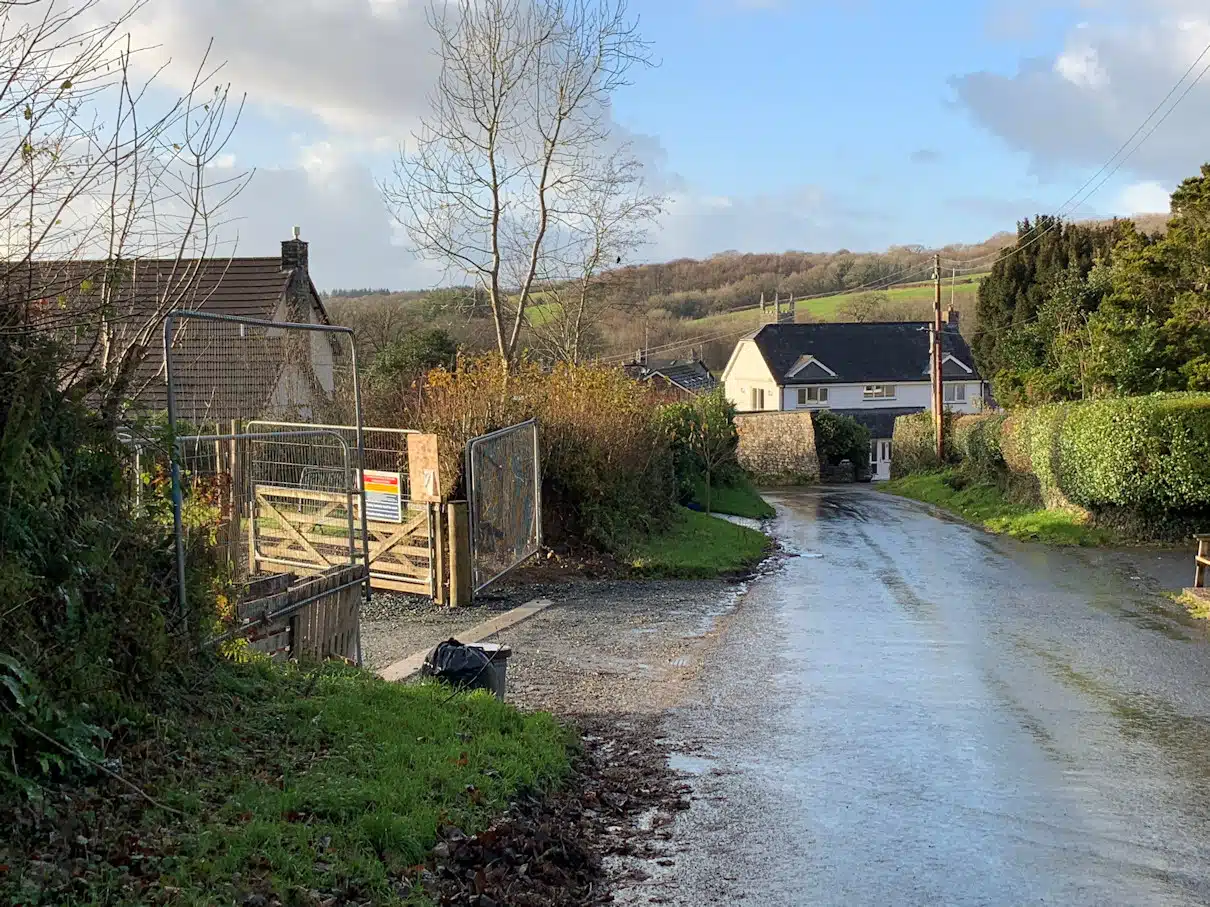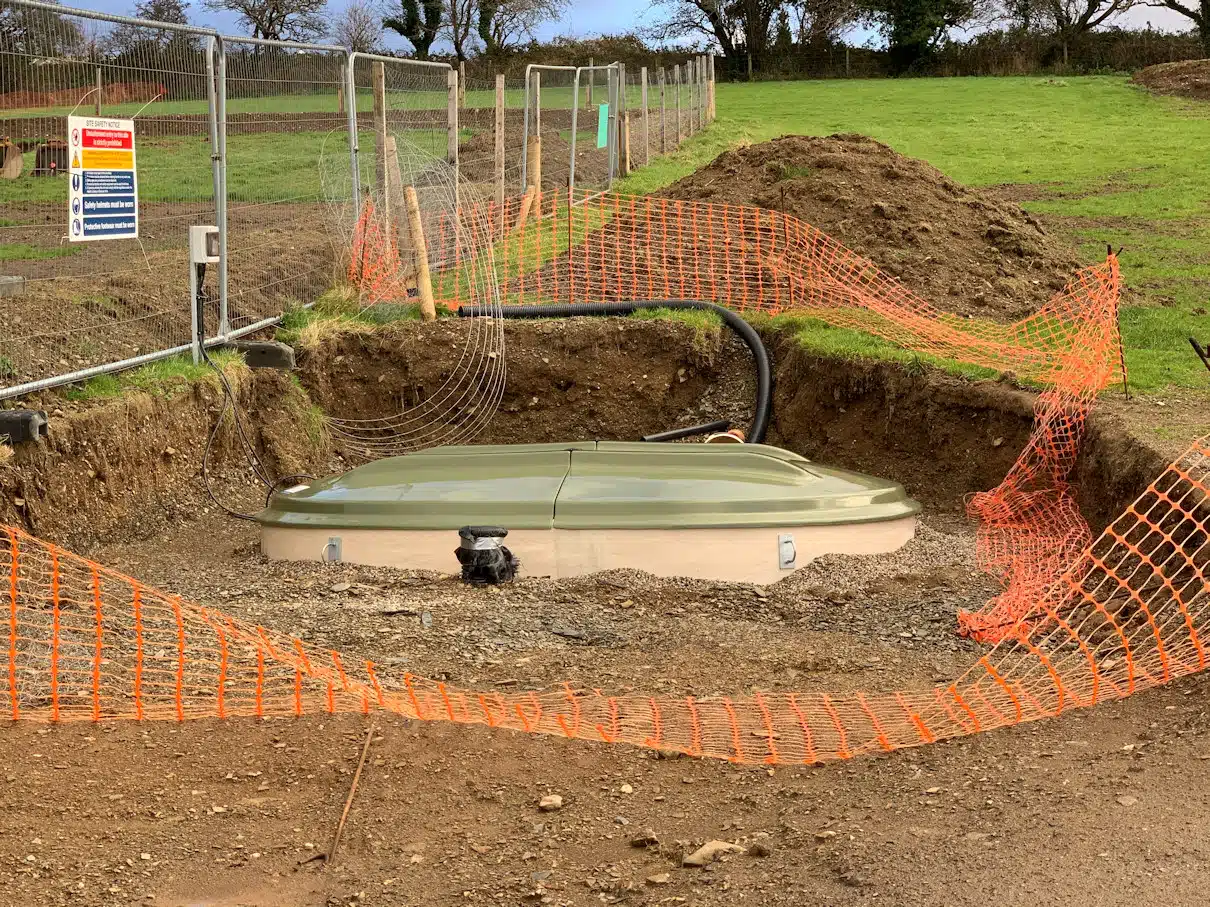Bridestowe - Single Building Plot, Pigs Leg Lane
This is a fantastic opportunity to acquire a single building plot with the benefit of detailed planning permission for the construction of a substantial 4 / 5 bedroom detached house on the western fringe of the village of Bridestowe. The approved plans show the accommodation to comprise an entrance hall with stairs rising to the first floor, a study, W.C., kitchen, utility room, and large open plan lounge dining room with two sets of bi-fold doors opening onto the rear patio and garden area. On the first floor, a landing area leads to two double bedrooms, a family bathroom, a single bedroom and the two master bedrooms, both of which have en-suite shower/bathrooms and the main master bedroom also benefits from a dressing room.
The property will have an integral garage, off road parking and gardens to the front and rear. To the south of the plot is a small area of agricultural land which is included in the sale. The total site extends to c. 0.16 ha / 0.41 acres.
 View over part of the plot
View over part of the plot View over part of the plot facing south
View over part of the plot facing south View of newly formed entrance gate
View of newly formed entrance gate View of entrance to plot
View of entrance to plot View of entrance and road leading to village centre
View of entrance and road leading to village centre Recently installed private treatment system to serve new dwelling
Recently installed private treatment system to serve new dwelling Property reference
734Property details
| Price: | £240,000 |
| Status: | Sold |
| Location: | Bridestowe |
| Plots: | 1 |
| Surveyor: | Alexander Munday |
