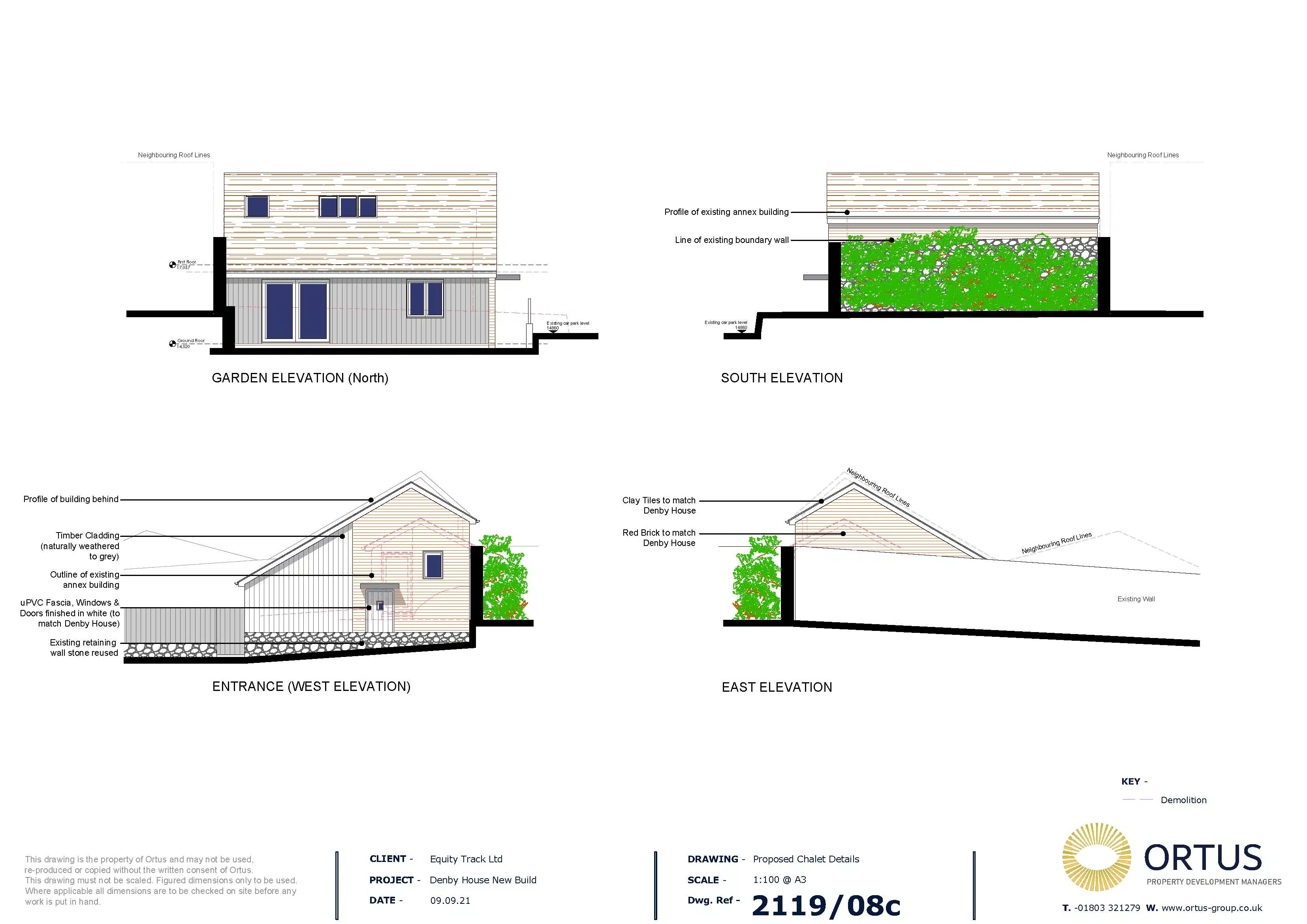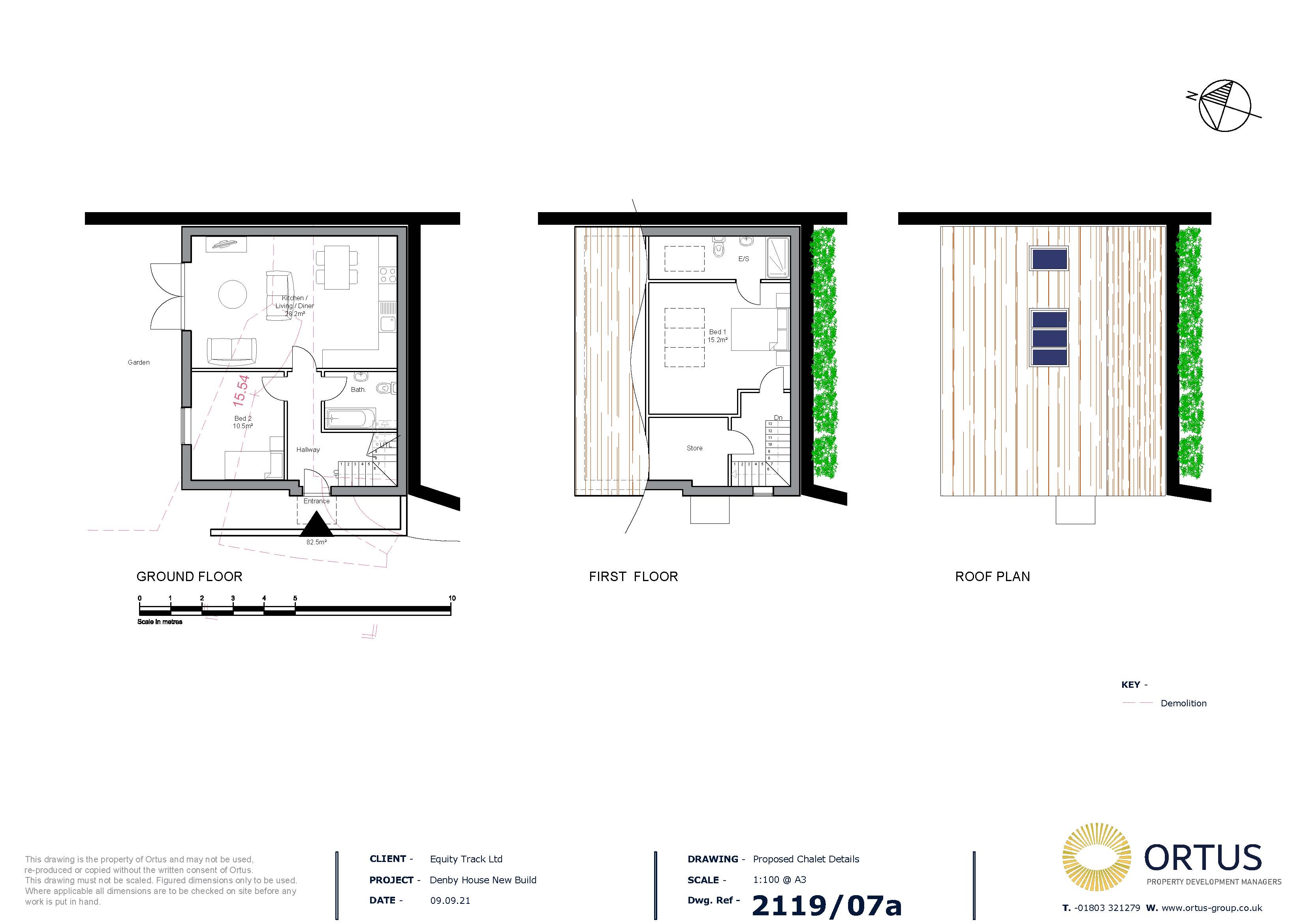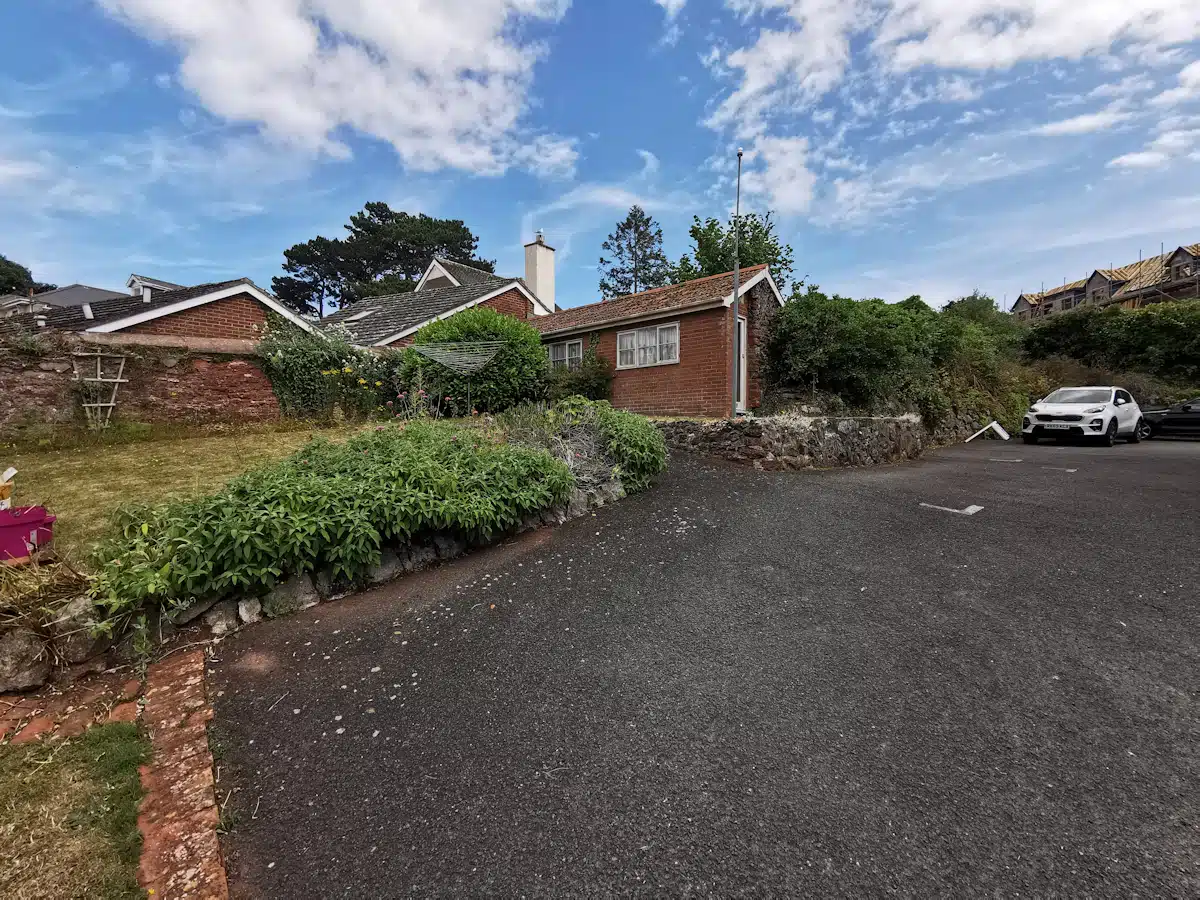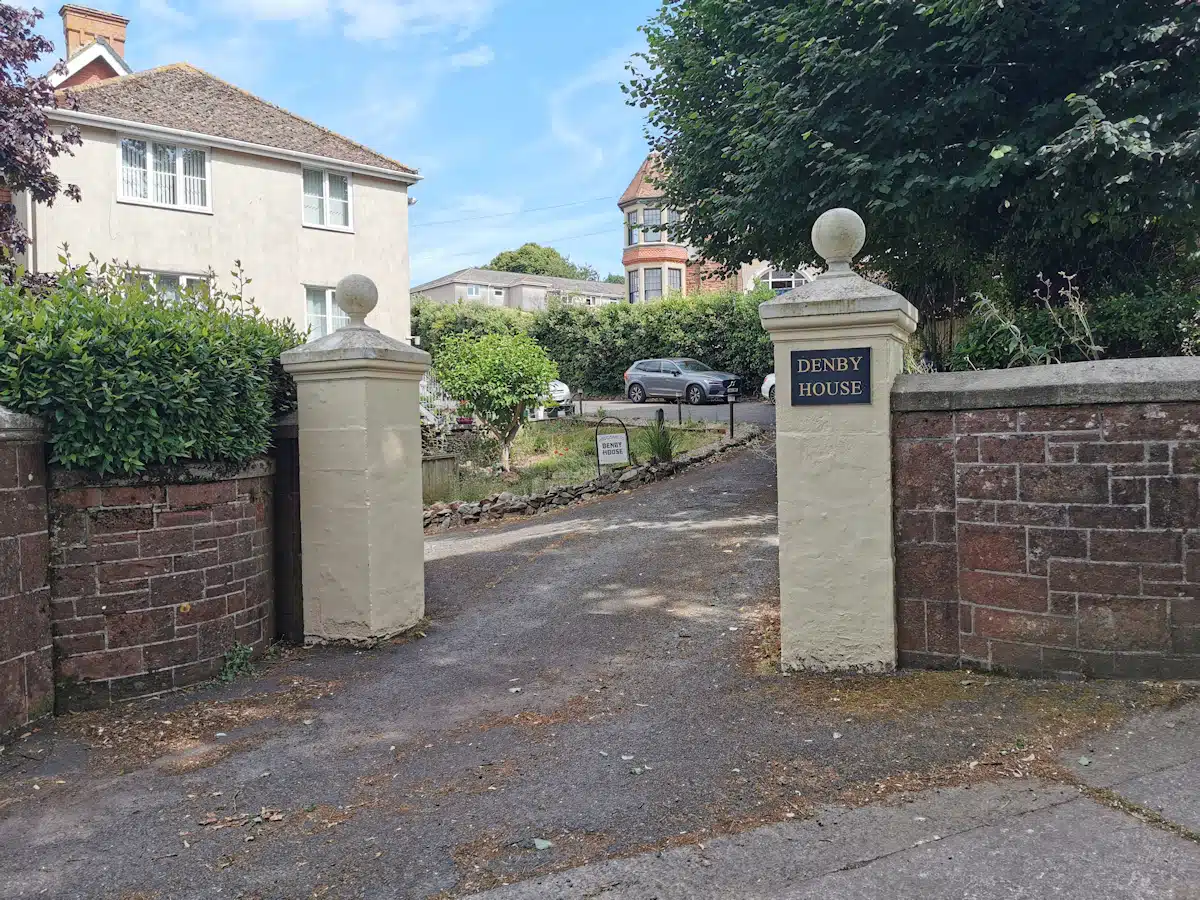Paignton - Plot At Denby House, 3 Belle Vue Road
An opportunity to acquire a building plot in the sought-after area of Roundham and Paignton Harbour Conservation Area, with the benefit of detailed planning permission (Ref.P/2022/1035) for the demolition of an existing annex building and construction of a new 1.5 storey dwelling in its place. The plot is situated within the grounds of Denby House, which is split into separate apartments with communal gardens and grounds. Located to the rear of Denby House, along the eastern boundary, the plot looks down over the communal gardens and beyond to the north.
The proposed dwelling has an open-plan living area, entrance hallway, second bedroom and bathroom on the ground floor with a master bedroom and ensuite on the first floor. The gross internal floor area of the proposed dwelling is approximately 90sqm (970sqft) and it has an enclosed private garden of approximately 55sqm.
The plot will be accessed via the entrance driveway to Denby House from Belle Vue Road and along the communal driveway of Denby House. The plot will have two parking spaces along the western boundary of the plot as shown on the proposed site plan.
Please Note: A buyer will require approval from the vendor to any alterations to the approved plans.
 View across plot looking north
View across plot looking north Aerial view
Aerial view Site Plan
Site Plan Proposed Elevations
Proposed Elevations Proposed Floor Plans
Proposed Floor Plans Plot
Plot  Main entrance gate
Main entrance gateProperty reference
895Property details
| Price: | Offers in the region of £85,000 |
| Status: | Sold |
| Location: | Paignton |
| Plots: | 1 |
| Surveyor: | Philip Taverner |
