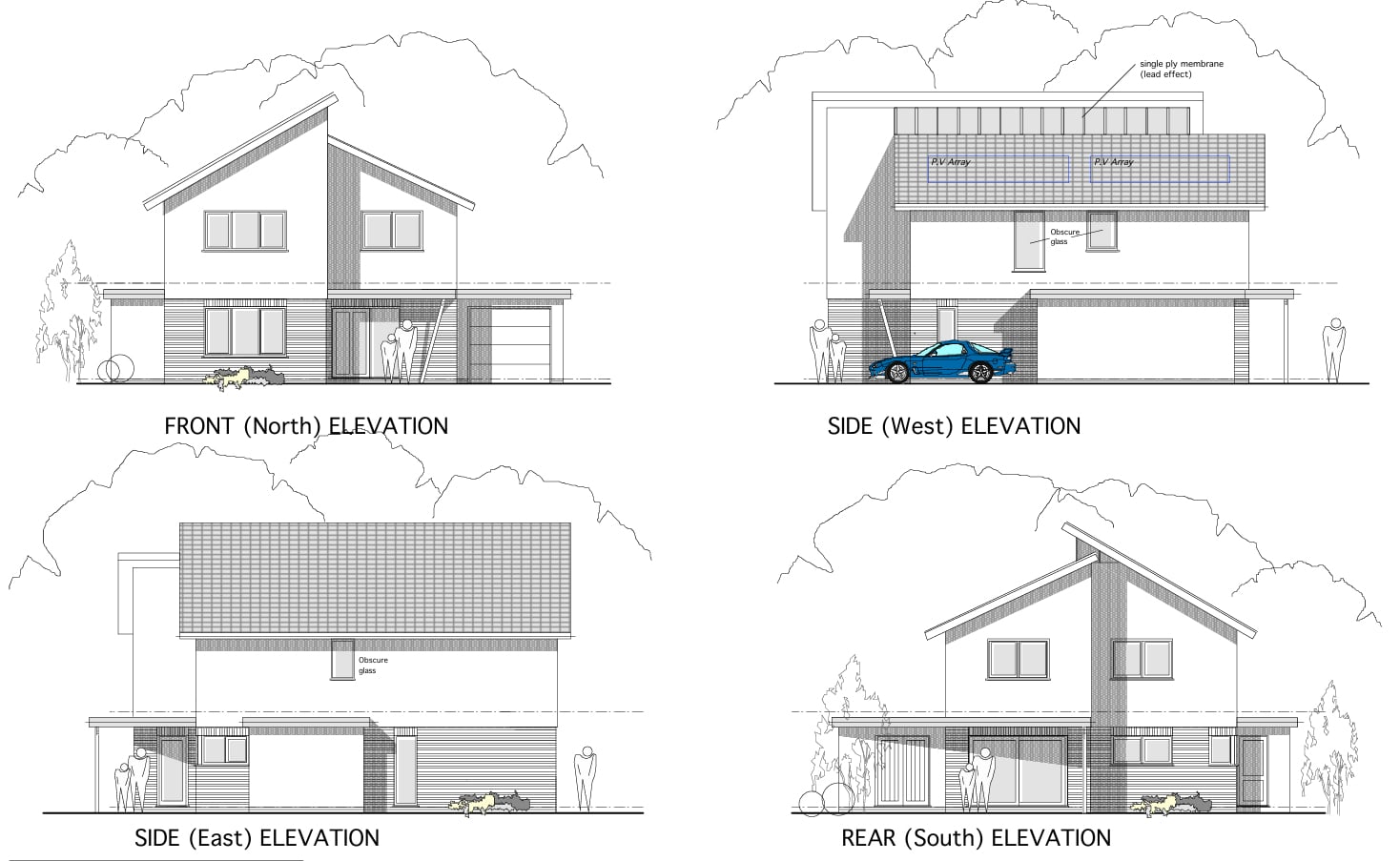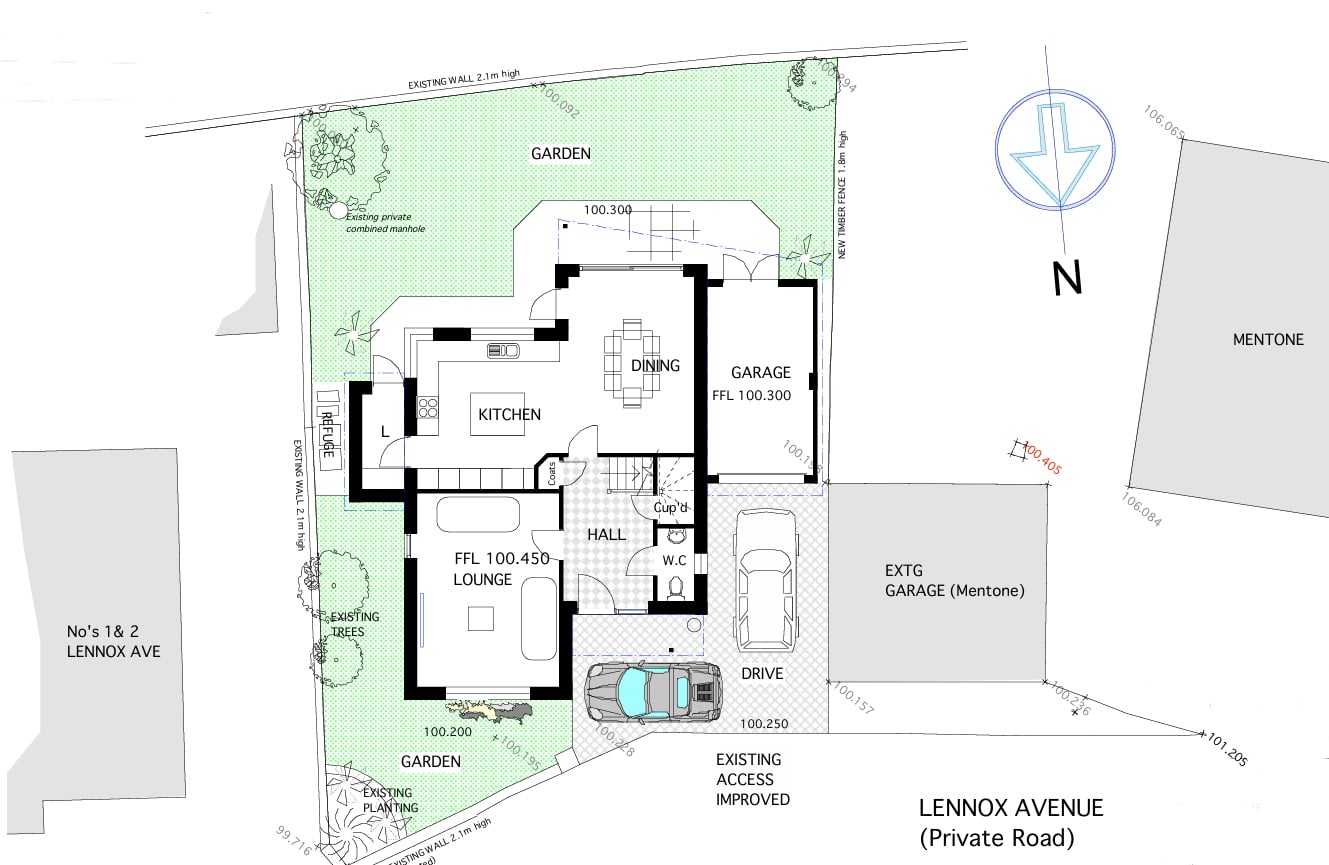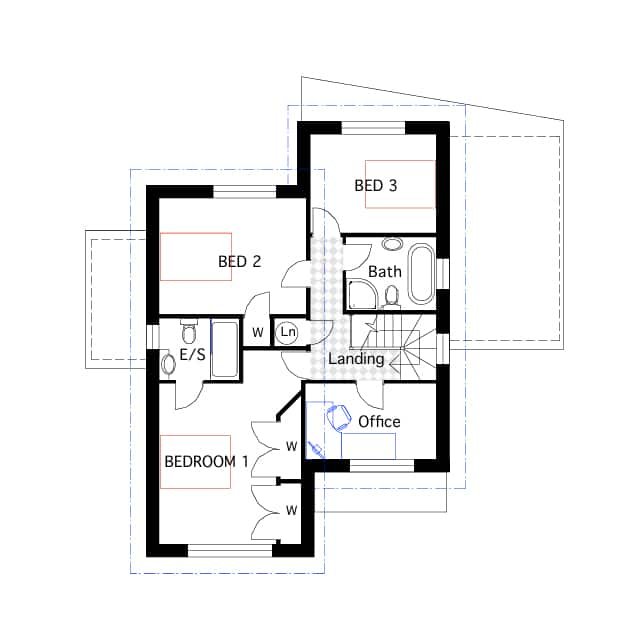Sidmouth - Plot At Lennox Avenue
This single building plot which is located in the cul-de-sac Lennox Avenue, is set in a convenient location close to the heart of Sidmouth and within easy walking distance of the shops, amenities and seafront. The plot benefits from a grant of detailed planning approval (ref. 25/1987/FUL) for the construction of a new detached house. The proposed property is shown on the approved plans with a gross internal floor area of c. 149sqm (1604sqft) and with accommodation on the ground floor to include an entrance hallway, lounge, WC, open plan kitchen / dining area with doors opening onto the rear garden, and utility/side lobby with access to rear garden. On the first floor three double bedrooms (master en-suite) are proposed along with bedroom 4 (or an office) and a further family bathroom.
Outside, an attached garage of a further c. 16.2sqm (175sqft) is proposed, along with off road parking for a further two cars. There are gardens shown to the front, side and rear of the new dwelling. The plot extends to c. 0.1 acres / 0.04 ha.
 Aerial view of Sidmouth with plot outlined
Aerial view of Sidmouth with plot outlined View from rear of plot
View from rear of plot Aerial view of the plot
Aerial view of the plot View from western boundary across plot
View from western boundary across plot View of plot entrance
View of plot entrance Proposed elevations
Proposed elevations  Proposed floor plans
Proposed floor plans Proposed site layout
Proposed site layout Sidmouth seafront
Sidmouth seafrontProperty reference
1040Property details
| Price: | £295,000 |
| Status: | For Sale |
| Location: | Sidmouth |
| Plots: | 1 |
| Surveyor: | Alexander Munday |
